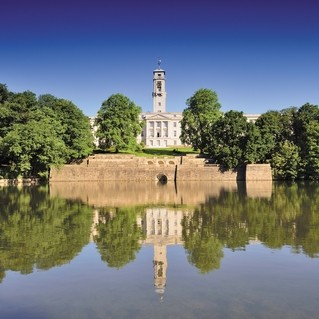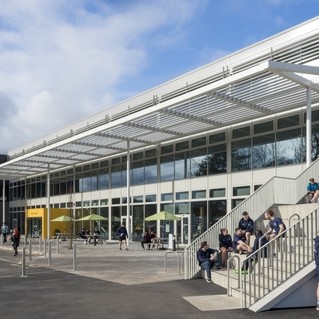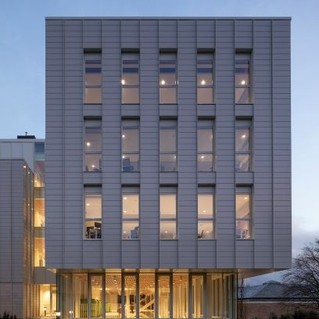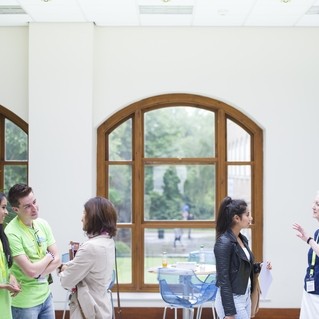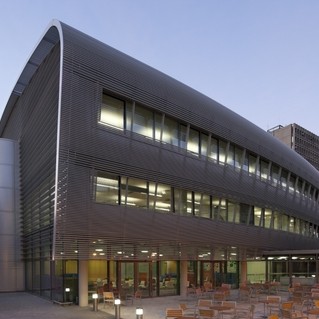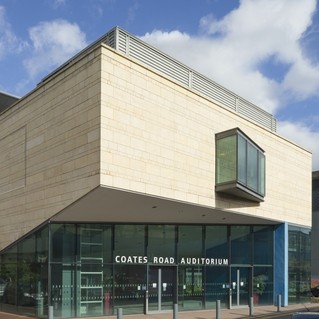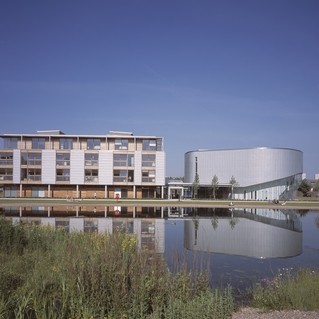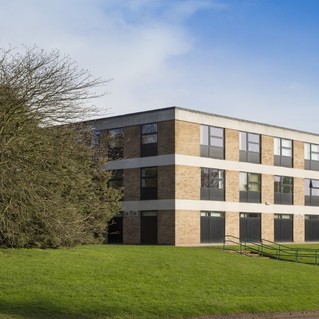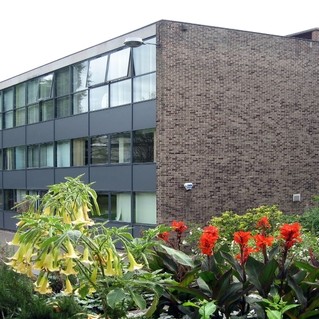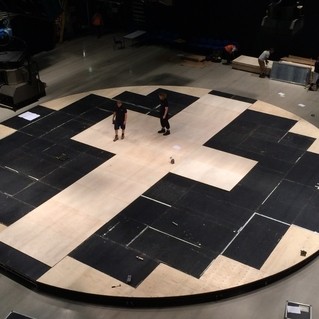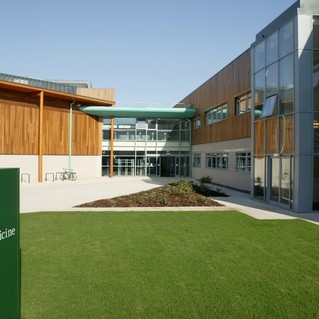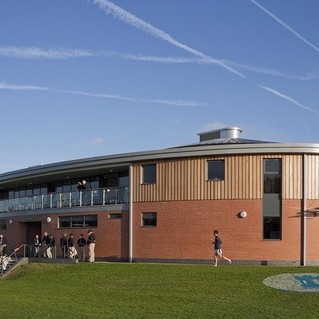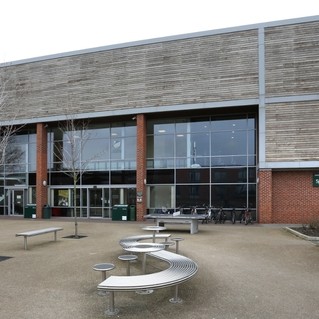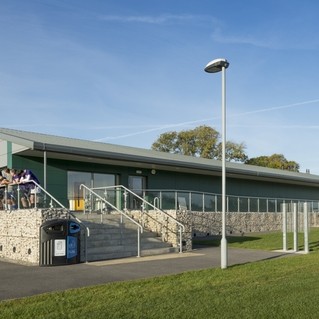Discover unparalleled Campus Venues at the University of Nottingham
Are you looking to host an extraordinary event? The University of Nottingham offers three remarkable campuses that cater to a diverse range of requirements. Whether you’re planning professional meetings, exhibitions, or even dream weddings, our venues provide limitless possibilities.

Teaching buildings and student accommodations - the best of both worlds
Our three campuses, University Park, Jubilee Campus and Sutton Bonington Campus, offer an unparalleled choice of venues and facilities. Available during specific periods, we can provide over 4,000 bedrooms, 40+ sports pitches, and 550 state-of-the-art meeting rooms. Our dedicated events team is available to assist you in identifying the most suitable venue for your event.
Unbeatable features at a glance
We are not just another venue; we offer an unparalleled expereince. Explore some of our defining features:
- Use of University teaching buildings and accommodation for various events out of term time.
- Economical options for large-scale events and conferences
- Our Green Flag awarded campus setting offer an eco-friendly venue option.
- State-of-the-art sports facilities, including David Ross Sports Village.
Our venues are perfect for corporate events, summer schools, sports camps, and faith-based gatherings, among others.
Explore the diverse range of events we can facilitate
Meetings and conferences
When it comes to meetings and conferences, we have you covered. Whether you need a private meeting room for 10 or a large conference space that accommodates up to 4,000, our team is ready to provide a tailored solution.
Sports Events
As a premier sports event venue, the University of Nottingham offers top-of-the-line facilities suitable for tournaments, training camps, and bespoke sports days. Our spots complexes are furnished with modern amenities that are sure to elevate your sporting event.
Faith Conferences and Events
Our King’s Meadow Studio undergoes a weekly transformation into a space for Church services, providing harmonious setting for faith-based gatherings.
Summer Schools and Youth Events
Looking to engage young minds during the holidays? Our campuses offer ideal venues for summer schools and youth events, complete with facilities to ensure a constructive and fun-filled time.
Weddings
Dreaming of a fairy-tale wedding? The Trent Building set within 330 acres of award-winning grounds, offers a picturesque backdrop for your special day. Visit our wedding planning guide for more details.
Exhibitions
Our versatile exhibition spaces come with excellent flat-floor options, allowing you to present your showcase with flair.
Production, Film and Media Spaces
For those in the creative industries, our venues offer a plethora of options to fit your production, film and media space requirements.
With stunning, award-winning grounds, our outdoor space is versatile and can adapt to a myriad of event types.
With 4000+ bedrooms set across our three campuses and available for 22 weeks of the year, your event coordinator will help you find the ideal accommodation to suit your needs.
Dining, Restaurants and Bars
Exceptional catering and dining options are available to enhance your event expereince. Whether it’s a formal dinner or casual buffet, our University catering services can satisfy a wide range of palates.
Advanced teaching facilities
Our modern lecture theatres can accommodate up to 500 attendees, making them excellent venues for academic conferences, large meetings, and other major events.
Sports Pitches
With sports centres on each campus and two additional sports complexes, the University has more grass pitches than any other UK higher education institution. Explore our spots facilities to find the right fit for your event.
Our Venues
Our Venues
We have a lot of buildings we can use across 3 different campuses:
- University Park Campus
- Jubilee Campus
- Sutton Bonington Campus
Please feel free to download our fact sheets above to learn more about each venue and it’s capacities. Our team are more than happy to help you plan your events and answer any questions.
Our campuses
University Park Campus
Home to striking architecture, the University Park Campus is ideal for various meetings, conferences, and special events. Discover more about its venues, such as the Orchard Hotel and the East Midlands Conference Centre.
Jubilee Campus
The award-winning Jubilee Campus boasts a stunning waterside setting, perfect for meetings and conferences with a sustainable touch.
Sutton Bonington
Located on Nottinghamshire/Leicestershire border, this rural retreat offers modern conference and meeting rooms, all set within beautifully landscaped surroundings.
Our campuses
Find the campuses
University Park
University of Nottingham University Park, Nottingham NG7 2RD
University of Nottingham - Jubilee Campus
University of Nottingham 7301 Wollaton Rd, Lenton, Nottingham NG8 1BB
University of Nottingham, Sutton Bonington Campus
Sutton Bonington, Loughborough LE12 5RD
52.9378177, -1.1948226
52.9529922, -1.1840882
52.8303807, -1.2517326
Not sure where to start?
Need help planning your event
With our large variety of facilities, we understand that planning an event can be overwhelming. Fortunately, our team of dedicated professionals is here to assist with all planning, pricing, and bespoke elements of your event.

